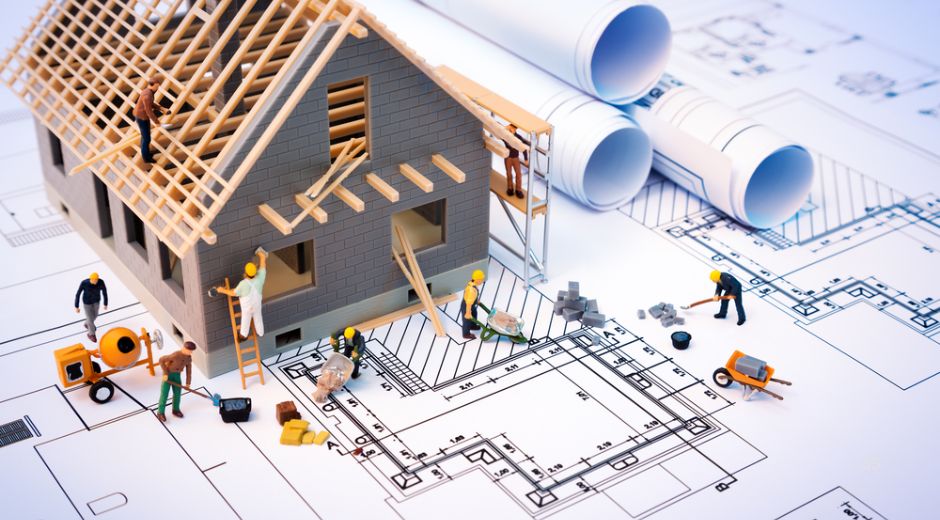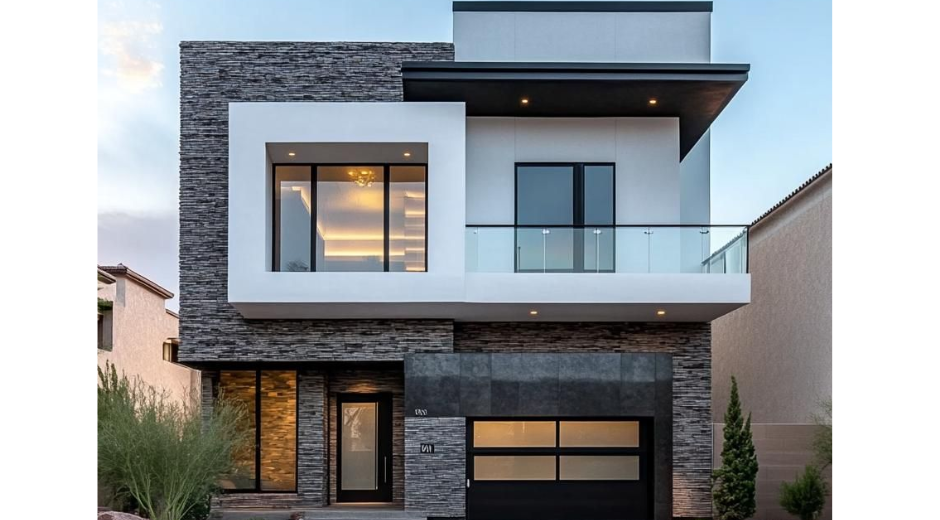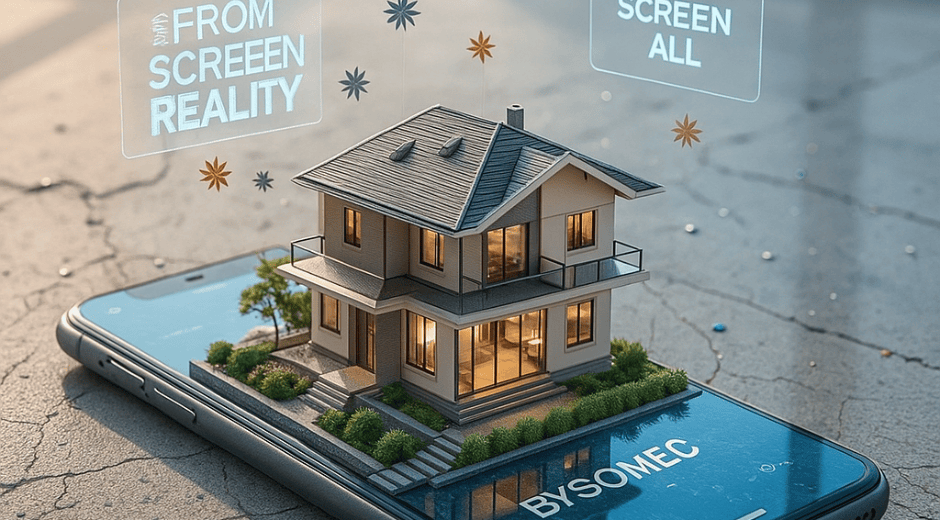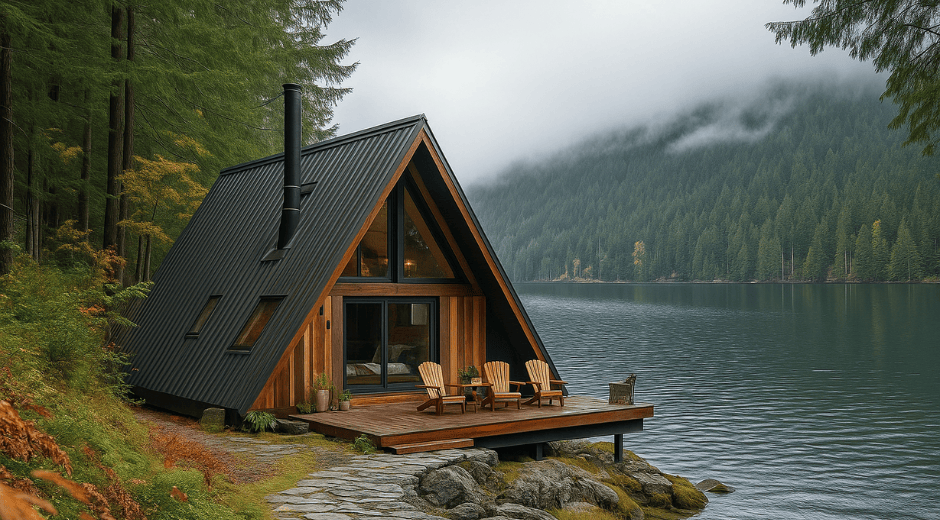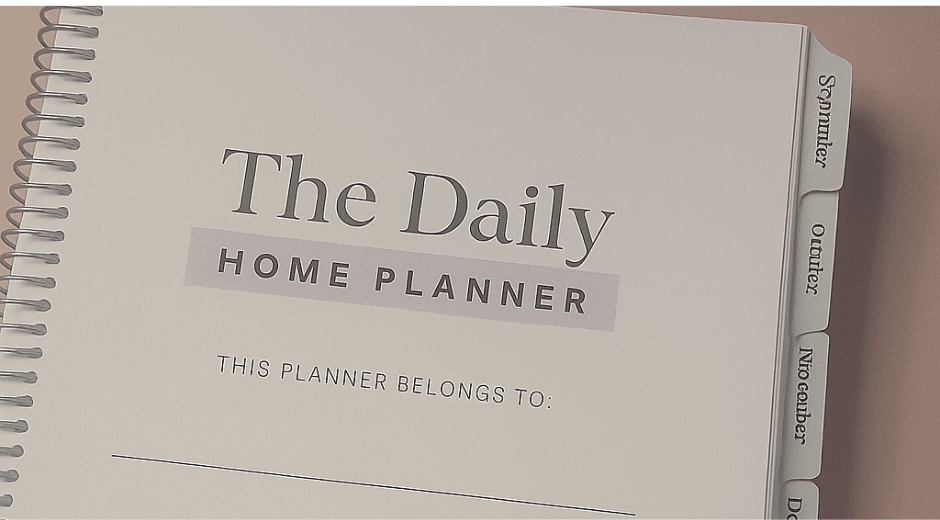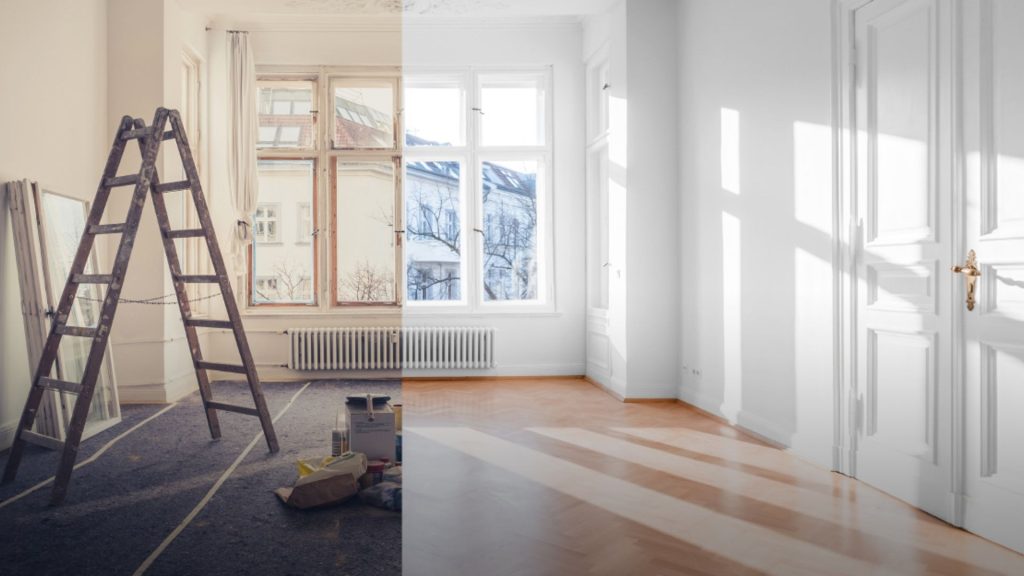Home Planning: Step-by-Step Guide to Shaping Your Ideal Space
A home isn’t built overnight—it’s carefully planned, envisioned, and refined. Home planning is the essential foundation of any successful design or construction project, ensuring that every corner reflects function, comfort, and personality. Whether you’re building from scratch or renovating an existing space, effective planning transforms ideas into living realities.
Why Home Planning Matters
Before any wall is painted or furniture placed, home planning sets the direction. It defines spatial organization, budget priorities, and design flow. Without a clear plan, even the most stylish concepts risk becoming impractical or over budget.
Homeowners often underestimate how many decisions go into a home project. From lighting placements and flooring materials to room proportions, thoughtful planning reduces stress and unexpected costs, ensuring smoother progress and lasting satisfaction.
Step 1: Define Your Purpose
The first stage of home planning is identifying how each space will serve you. A living room designed for relaxation differs from one intended for hosting gatherings. Similarly, an open kitchen requires different layouts compared to a compact urban apartment.
Write down your daily habits, lifestyle needs, and long-term goals. The clearer your purpose, the easier it becomes to align design with functionality.
Step 2: Set a Realistic Budget
Budgeting is where dreams meet reality. Effective home planning requires financial foresight—understanding where to invest and where to save. Prioritize structural quality, insulation, and lighting before focusing on decorative elements.
Experts suggest allocating 10–15% of your budget for unexpected costs, as unforeseen adjustments are common during construction or renovation.
You can explore more budgeting strategies and home design resources on BeautyUpNest.
Step 3: Focus on Layout and Flow
A great floor plan is the backbone of home planning. It determines how people move through your home and how spaces interact. A functional layout promotes efficiency and comfort, avoiding bottlenecks or wasted areas.
Use visual zoning to separate social and private areas. Open layouts work beautifully for modern homes, but subtle dividers like shelving units or glass panels can maintain privacy while preserving openness.
Step 4: Integrate Natural Light and Ventilation
A well-lit home feels larger, healthier, and more inviting. In home planning, positioning windows strategically enhances both energy efficiency and aesthetics. Natural light not only reduces utility bills but also boosts mood and productivity.
Similarly, proper ventilation keeps air fresh and prevents moisture buildup, extending the lifespan of furniture and finishes.
For examples of effective natural lighting in modern architecture, check out Architectural Digest.
Step 5: Prioritize Functionality
Design should serve your needs, not the other way around. In home planning, every feature—from cabinetry to electrical outlets—should have a clear function. Consider circulation paths, storage requirements, and future flexibility.
Multi-purpose spaces are becoming essential, especially in homes where living, working, and relaxing overlap. A well-planned study corner or flexible guest room can greatly increase usability.
Step 6: Choose Materials Wisely
The right materials elevate design and longevity. Sustainable wood, recycled glass, and stone finishes are increasingly popular for their durability and environmental benefits. Smart home planning aligns aesthetics with maintenance ease—choosing materials that age gracefully and remain practical.
Neutral tones and natural textures maintain timelessness, allowing you to update décor easily over the years without major remodeling.
Step 7: Create a Cohesive Style
Harmony matters. Home planning isn’t about replicating Pinterest boards—it’s about consistency. Choose a unifying theme that connects every element, from flooring to lighting. Whether it’s Scandinavian minimalism, industrial chic, or contemporary warmth, coherence enhances visual comfort.
Adding small, personalized touches like artwork, vintage finds, or custom lighting ensures your home feels uniquely yours.
Step 8: Think About Future Adaptability
Good home planning anticipates change. Families grow, technologies evolve, and lifestyles shift. Designing adaptable spaces—like modular furniture or expandable layouts—future-proofs your home.
Leave room for flexibility. For instance, a spare bedroom today could become a home office tomorrow. Adaptability ensures your investment remains valuable for decades.
Step 9: Partner with Professionals
While many aspects of home planning can be done independently, professional insight makes a significant difference. Architects, interior designers, and engineers bring experience that helps avoid costly mistakes.
Collaborate closely, share your goals, and stay involved. A transparent, communicative relationship ensures that your vision and the final result align perfectly.
MetroPropertyHomes Design Guides
At MetroPropertyHomes, we believe that home planning is a journey that blends creativity, logic, and emotion. Our guides help homeowners navigate design complexity with confidence, from budgeting to aesthetic decision-making.
Explore our Guides section on MetroPropertyHomes for practical articles, templates, and planning checklists tailored for every stage of your home design.
The Reward of Careful Planning
The reward of successful home planning is more than beauty—it’s freedom. It’s waking up in a space that works effortlessly with your life, where every detail has purpose and intention.
When a home is designed with planning and heart, it transcends architecture and becomes a reflection of who you are. It’s a space that grows with you, comforts you, and inspires your future.
Easy steps to Luxury
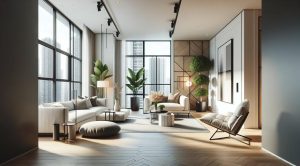
Contemporary Apartment Style Made Practical
Contemporary Apartment Style Made Practical
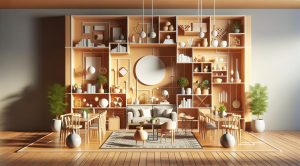
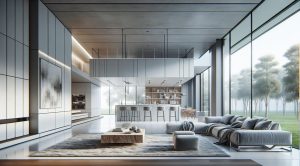
Modern Home Refresh Without Renovation
Modern Home Refresh Without Renovation
