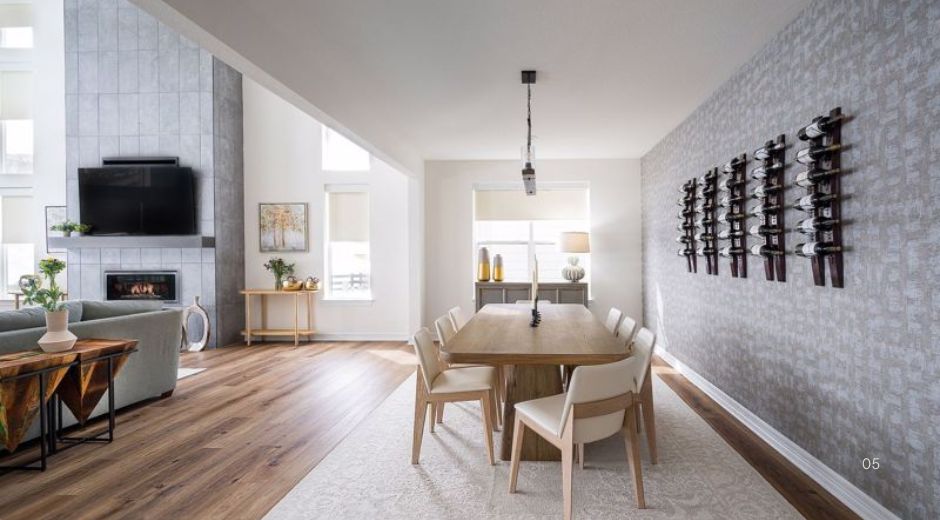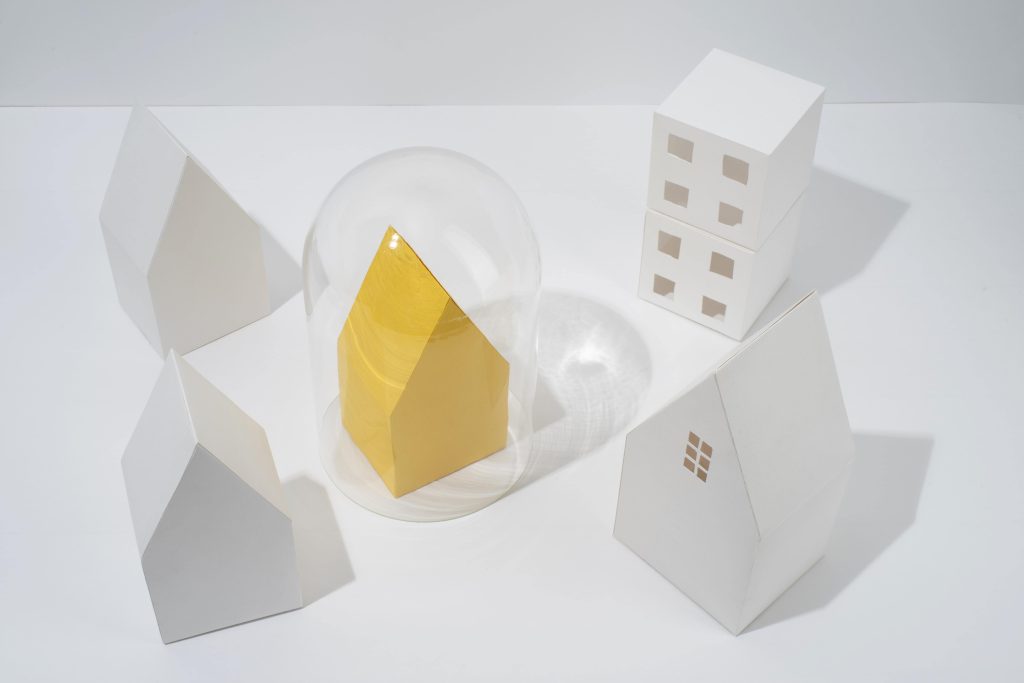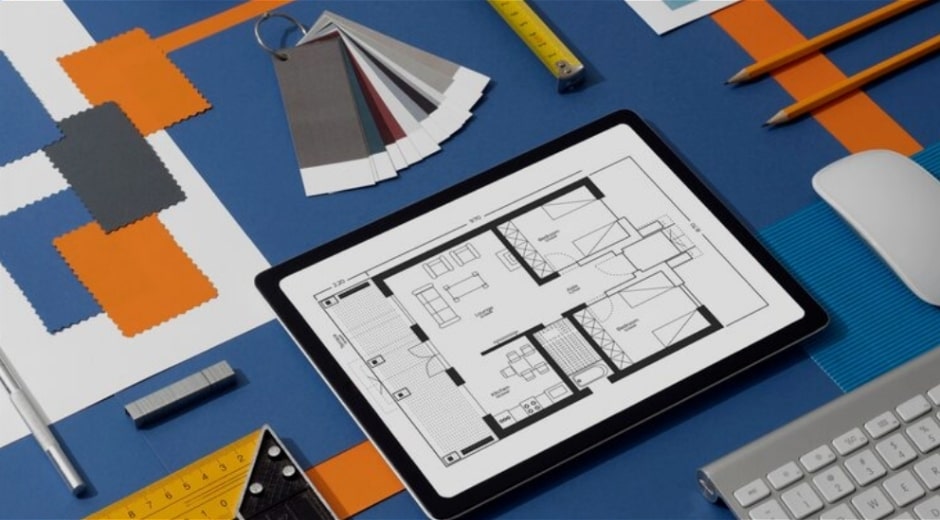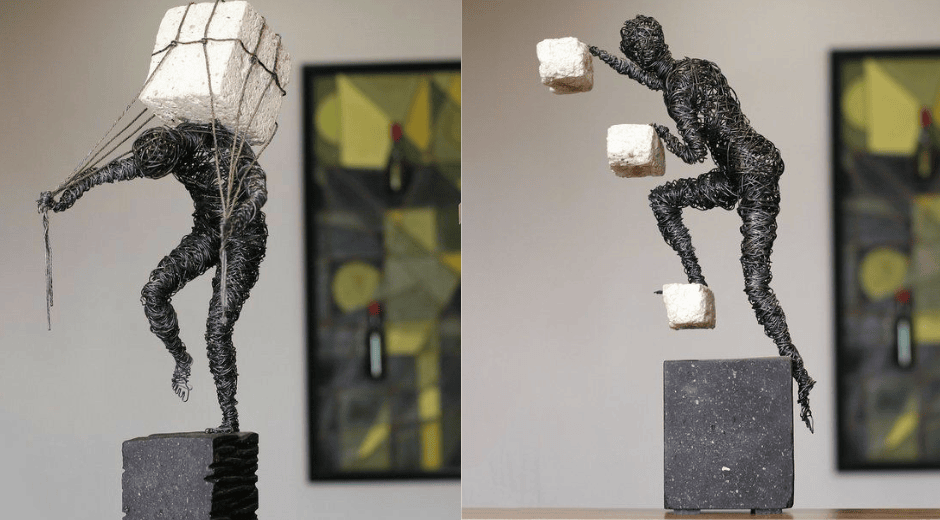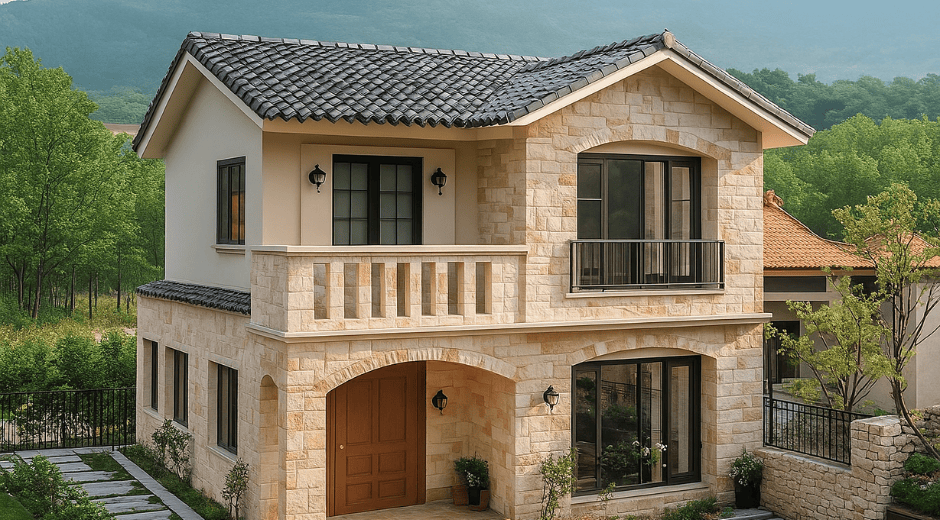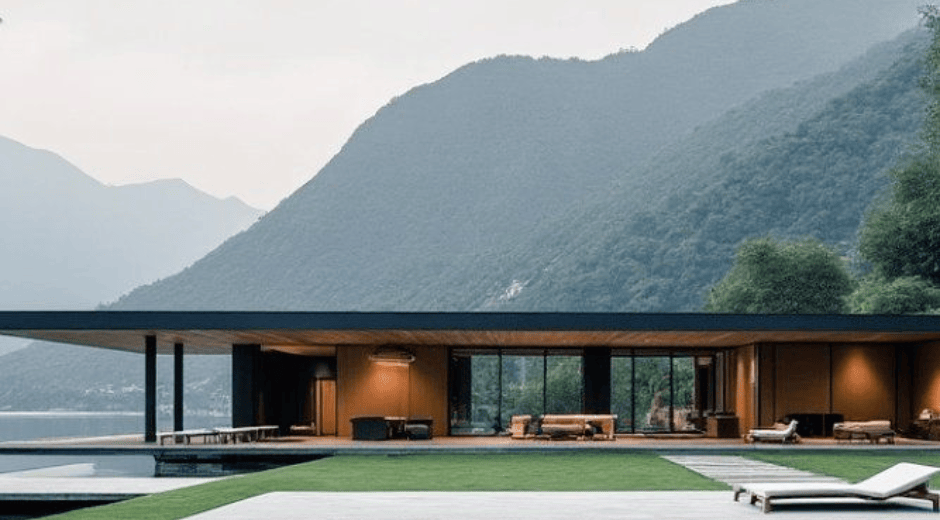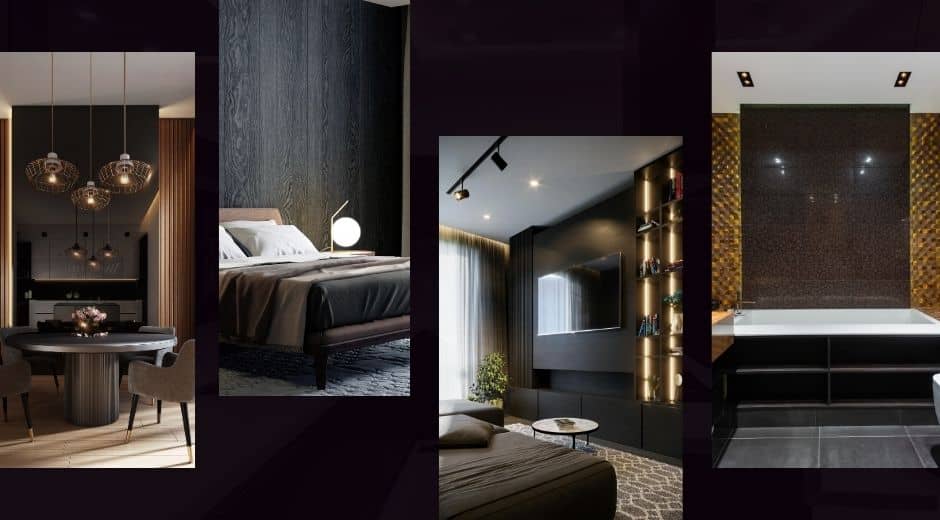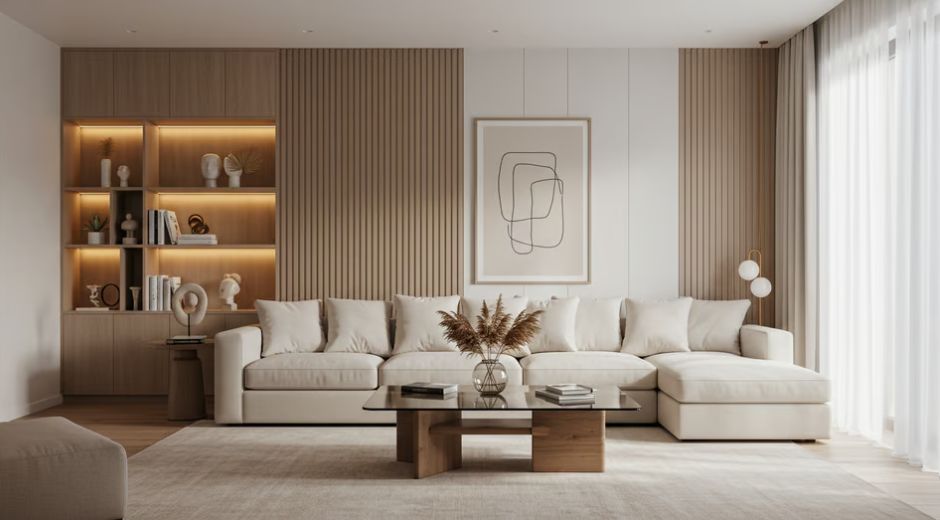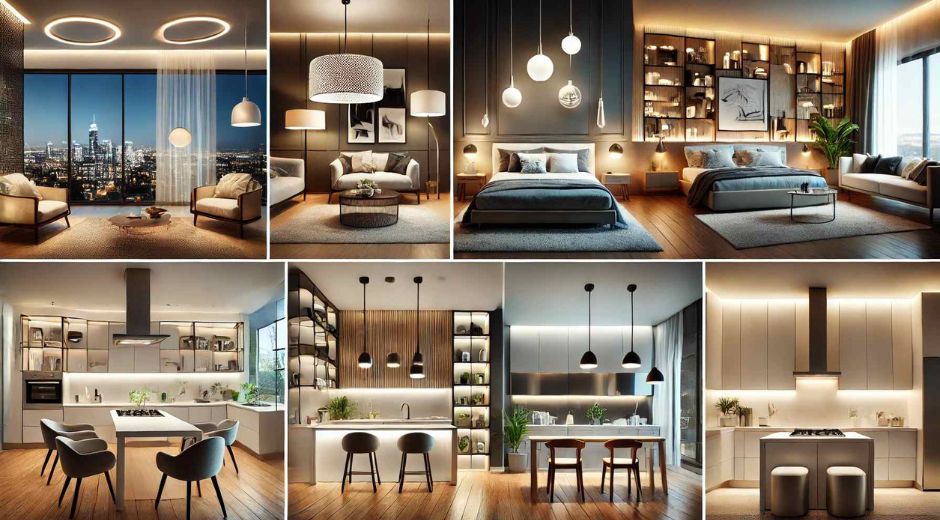Space Flow: How Seamless Design Shapes Modern Homes
In modern interior design, creating a beautiful home isn’t just about color or furniture—it’s about movement, energy, and how people interact with their surroundings. This concept, known as space flow, defines the essence of contemporary living. When rooms connect effortlessly and transitions feel natural, spaces become more comfortable, functional, and inspiring.
Understanding the Concept of Space Flow
Space flow describes the way people move through a home and experience its design. A well-planned layout encourages smooth navigation, visual continuity, and emotional ease. It’s the invisible thread that links the kitchen to the dining room, or the hallway to a peaceful bedroom retreat.
The best designs make this flow feel effortless. There’s no clutter, no awkward transitions—just a sense of calm direction guiding movement from one area to another.
The Psychological Impact of Flow
Humans naturally crave order and rhythm. When a home’s layout supports intuitive movement, it reduces stress and improves well-being. This psychological balance is at the heart of space flow.
A harmonious home layout allows the mind to rest, mirroring the idea behind Feng Shui principles and biophilic design. The brain subconsciously perceives aligned forms, balanced proportions, and open pathways as signs of comfort and safety.
The Role of Architecture and Structure
Good space flow starts long before interior decoration—it begins with architecture. Open floor plans, balanced proportions, and visual connectivity help spaces breathe. Architects often use long sightlines, glass partitions, and structural alignment to maintain continuity.
For example, aligning doorways and windows creates visual harmony, while consistent flooring across rooms enhances the feeling of openness.
Lighting as a Guide
Light is the most subtle yet powerful tool for directing space flow. Natural light connects rooms emotionally and visually. When sunlight travels uninterrupted from one area to another, it strengthens spatial unity.
Artificial lighting plays an equally vital role. Designers use ambient lights to unify spaces, accent lighting to define zones, and soft diffused tones to maintain calm transitions.
According to Interior Design Magazine, layered lighting strategies are among the most effective ways to enhance perception of flow and depth within interiors.
Materials, Textures, and Continuity
Material consistency enhances space flow. Using similar flooring, finishes, or wall tones helps visually connect spaces even if their purposes differ. For instance, a matte oak floor running through both the living and dining areas can link the two seamlessly.
Textures also matter. Smooth transitions between soft and hard materials prevent sensory interruption. Even when different rooms have distinct aesthetics, subtle elements like matching trims or repeating shapes tie them together.
Furniture Placement and Circulation
Furniture arrangement defines how people move through space. To preserve space flow, furniture should never block pathways or interrupt natural lines of sight. Instead, it should guide movement.
Floating furniture layouts, rounded corners, and modular pieces help maintain flexibility. Avoid overcrowding rooms with unnecessary items—open circulation is key to visual and physical comfort.
The Importance of Negative Space
Negative space—the empty area between furniture, walls, and objects—is an essential component of space flow. It allows the eye to rest and creates balance. A clutter-free environment makes every design choice more intentional and noticeable.
Minimalist designs often rely on this principle, using emptiness as a design tool rather than a gap to be filled.
Zoning Without Barriers
Modern design often merges living, dining, and work areas into shared spaces. Zoning through color, light, or subtle structural cues preserves space flow without building walls.
Area rugs, pendant lights, or partial dividers can mark functional zones while maintaining openness. This layered layout ensures privacy and purpose without compromising connection.
You can explore creative zoning ideas and open-space layouts on Chronostual.
Technology and Smart Design Integration
Technology enhances how space flow functions in daily life. Smart lighting systems, automated blinds, and temperature sensors adjust environments dynamically, ensuring every area feels consistent and responsive.
Tech doesn’t need to be visible—it can blend seamlessly, reinforcing the idea of hidden sophistication that complements design harmony.
MetroPropertyHomes Design Insight
At MetroPropertyHomes, we believe that great design begins with flow. Space flow transforms a structure into a living experience, turning architecture into art and comfort into a lifestyle.
Visit our Design section on MetroPropertyHomes for in-depth articles on modern layouts, sustainable materials, and interior psychology.
The Future of Flow in Design
As homes evolve, space flow will remain central to modern architecture. Future layouts will prioritize fluidity, connection with nature, and adaptability to different lifestyles.
Designers will increasingly rely on spatial intelligence—using light, structure, and emotion to build homes that feel both functional and free. In the end, great design isn’t just about how space looks, but how effortlessly it flows.
Easy steps to Luxury
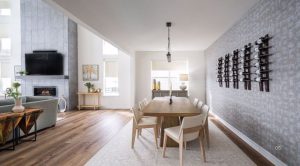
Space Flow: How Seamless Design Shapes Modern Homes
Discover how space flow transforms interior design by enhancing comfort, connection, and functionality in modern living environments.

Property Value: Key Factors That Influence Real Estate Prices
Discover the main factors that determine property value and learn how market trends, location, and design choices impact real estate prices.
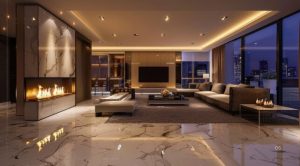
Modern Elegance: Redefining Luxury Living in Contemporary
Discover how modern elegance transforms luxury living with refined simplicity, timeless design, and sophisticated comfort for today’s homeowners.
